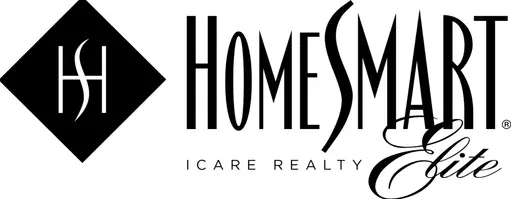$510,000
$520,000
1.9%For more information regarding the value of a property, please contact us for a free consultation.
4 Beds
3 Baths
1,705 SqFt
SOLD DATE : 08/10/2025
Key Details
Sold Price $510,000
Property Type Single Family Home
Sub Type Single Family Residence
Listing Status Sold
Purchase Type For Sale
Square Footage 1,705 sqft
Price per Sqft $299
MLS Listing ID 225079392
Sold Date 08/10/25
Bedrooms 4
Full Baths 2
HOA Fees $108/mo
HOA Y/N Yes
Year Built 2021
Lot Size 2,200 Sqft
Acres 0.0505
Property Sub-Type Single Family Residence
Source MLS Metrolist
Property Description
Welcome to 8366 Apothic Waybuilt in 2021 and nestled in the quiet Vineyard neighborhood of Sacramento. This two-story home offers 4 bedrooms, 2.5 bathrooms, and over 1,700 sq ft of thoughtfully designed living space. The open-concept main level features a spacious living area and a stylish kitchen with sleek cabinetry, ample counter space, and stainless steel appliances. Upstairs, the primary suite includes a walk-in closet and private bath, while three additional bedrooms offer flexibility for family, guests, or a home office. Enjoy year-round comfort with central HVAC and energy-efficient solar panels. A dedicated laundry room and attached two-car garage add convenience, while the low-maintenance backyard is perfect for relaxing or outdoor dining. Located close to Maeola Beitzel Elementary, T.R. Smedberg Middle, and Sheldon High, this home combines community, convenience, and quality. With nearby shopping, parks, and easy freeway access, 8366 Apothic Way delivers a blend of modern comfort and suburban appeal.
Location
State CA
County Sacramento
Area 10829
Direction Please use GPS for accuracy.
Rooms
Guest Accommodations No
Master Bathroom Shower Stall(s)
Living Room Great Room
Dining Room Dining/Living Combo
Kitchen Island w/Sink
Interior
Heating Central
Cooling Ceiling Fan(s), Central
Flooring Carpet, Laminate, Tile
Appliance Free Standing Gas Oven, Free Standing Gas Range, Dishwasher, Disposal, Microwave
Laundry Hookups Only, Inside Area
Exterior
Parking Features Garage Facing Front
Garage Spaces 2.0
Utilities Available Public, Solar
Amenities Available None
Roof Type Tile
Private Pool No
Building
Lot Description Shape Regular
Story 2
Foundation Slab
Sewer Public Sewer
Water Public
Schools
Elementary Schools Elk Grove Unified
Middle Schools Elk Grove Unified
High Schools Elk Grove Unified
School District Sacramento
Others
Senior Community No
Tax ID 121-1240-032-0000
Special Listing Condition Offer As Is
Read Less Info
Want to know what your home might be worth? Contact us for a FREE valuation!

Our team is ready to help you sell your home for the highest possible price ASAP

Bought with All About Real Estate







