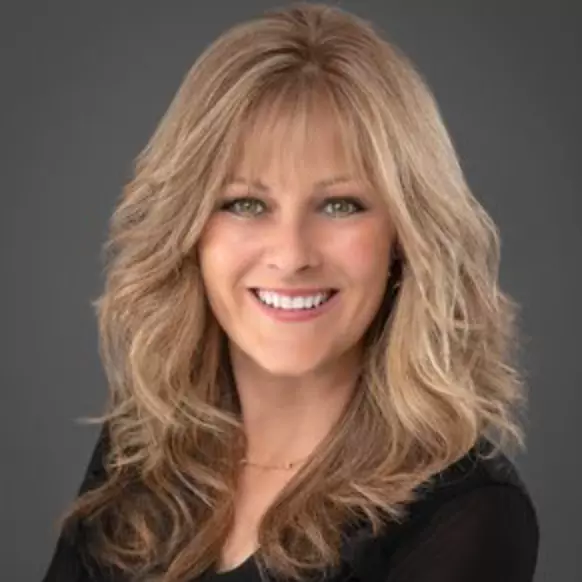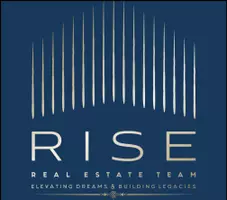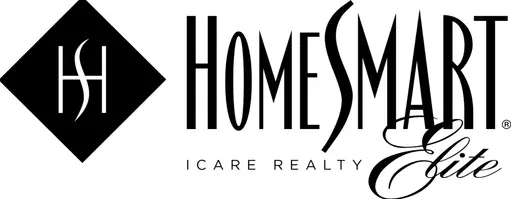$430,000
$440,900
2.5%For more information regarding the value of a property, please contact us for a free consultation.
4 Beds
2 Baths
1,585 SqFt
SOLD DATE : 05/30/2025
Key Details
Sold Price $430,000
Property Type Single Family Home
Sub Type Single Family Residence
Listing Status Sold
Purchase Type For Sale
Square Footage 1,585 sqft
Price per Sqft $271
Subdivision Fairway Estate
MLS Listing ID 225042371
Sold Date 05/30/25
Bedrooms 4
Full Baths 2
HOA Y/N No
Year Built 2000
Lot Size 6,244 Sqft
Acres 0.1433
Property Sub-Type Single Family Residence
Source MLS Metrolist
Property Description
This beautifully updated 4 bed, 2 bath home offers 1,585 square feet of comfortable living space on a 6,244 square foot lot that backs right up to the golf course. The home features a spacious backyard with a recently resurfaced pool, perfect for relaxing or entertaining. Inside, you'll find luxury vinyl flooring throughout, a charmingly renovated kitchen, and an updated modern main bathroom. Enjoy the views of the Rancho Del Rey Golf Course from your backyard, which offers both privacy and tranquility. Don't miss your chance to own this wonderful home!
Location
State CA
County Merced
Area 20405
Direction Take CA-99 to Atwater-Merced Expy in Merced County. Take exit 193 from CA-99 Take Green Sands Ave to Fairway Dr in Atwater
Rooms
Guest Accommodations No
Master Bathroom Shower Stall(s), Double Sinks, Soaking Tub, Walk-In Closet, Window
Master Bedroom Ground Floor, Walk-In Closet
Living Room View
Dining Room Dining/Living Combo
Kitchen Quartz Counter
Interior
Heating Central
Cooling Ceiling Fan(s), Central
Flooring Vinyl
Appliance Built-In Gas Oven, Built-In Gas Range, Dishwasher, Disposal, Microwave
Laundry Cabinets, Ground Floor, Inside Room
Exterior
Parking Features Attached
Garage Spaces 2.0
Fence Back Yard, Metal, Wood
Pool Built-In, Gunite Construction
Utilities Available Public, Electric, Natural Gas Connected
View Golf Course
Roof Type Composition
Topography Level
Private Pool Yes
Building
Lot Description Adjacent to Golf Course, Auto Sprinkler F&R, Landscape Back, Landscape Front
Story 1
Foundation Slab
Sewer Public Sewer
Water Public
Architectural Style Contemporary
Level or Stories One
Schools
Elementary Schools Merced City
Middle Schools Merced City
High Schools Merced Union High
School District Merced
Others
Senior Community No
Tax ID 004-301-014-000
Special Listing Condition None
Read Less Info
Want to know what your home might be worth? Contact us for a FREE valuation!

Our team is ready to help you sell your home for the highest possible price ASAP

Bought with Redwood Real Estate







