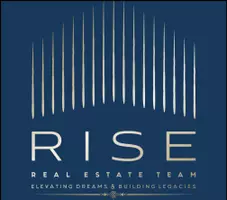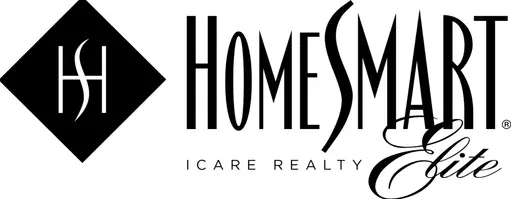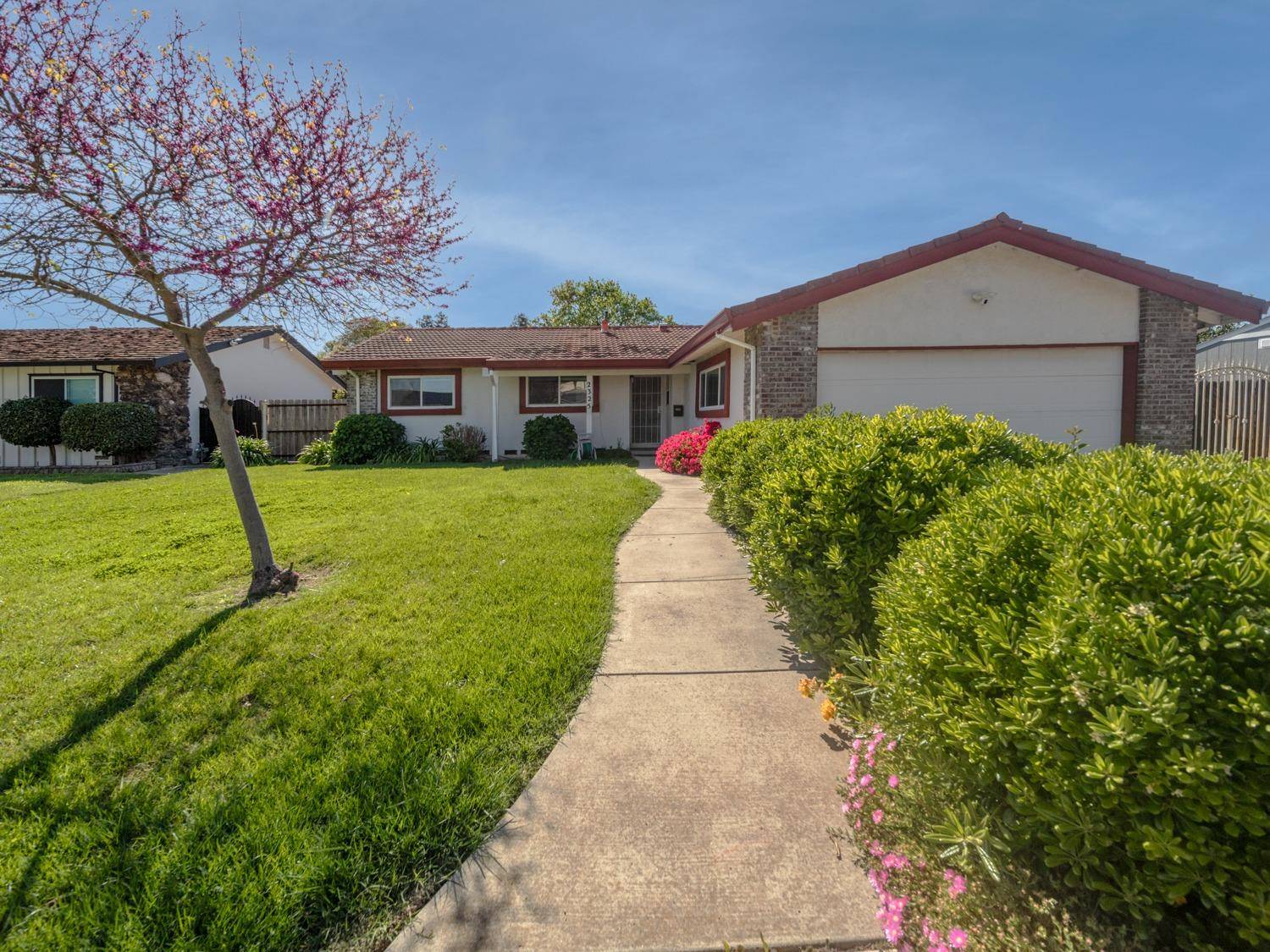$465,000
$459,900
1.1%For more information regarding the value of a property, please contact us for a free consultation.
4 Beds
3 Baths
2,008 SqFt
SOLD DATE : 05/19/2025
Key Details
Sold Price $465,000
Property Type Single Family Home
Sub Type Single Family Residence
Listing Status Sold
Purchase Type For Sale
Square Footage 2,008 sqft
Price per Sqft $231
MLS Listing ID 225042033
Sold Date 05/19/25
Bedrooms 4
Full Baths 3
HOA Y/N No
Year Built 1969
Lot Size 10,001 Sqft
Acres 0.2296
Property Sub-Type Single Family Residence
Source MLS Metrolist
Property Description
Pride of Ownership shines throughout!! This spacious 4 bedroom 3 full baths home offers over 2,000 sq ft of comfortable living space on an impressive 10,000 sq ft lot perfect for families and entertainers alike. Step inside to a beautiful bright and open layout, Kitchen features granite countertops and a bar area ideal for gatherings. Enjoy plenty of room inside and out, with a backyard built for entertaining and relaxing under the stars. Weather your hosting a BBQ or just enjoying a quiet night in this home delivers space, comfort!
Location
State CA
County San Joaquin
Area 20701
Direction I5 exit Country Club West South on Oregon to address.
Rooms
Family Room Great Room
Guest Accommodations No
Master Bathroom Double Sinks, Tile, Tub w/Shower Over
Master Bedroom Ground Floor, Outside Access, Sitting Area
Living Room Great Room
Dining Room Dining Bar, Dining/Living Combo
Kitchen Granite Counter, Kitchen/Family Combo
Interior
Heating Central, Fireplace(s)
Cooling Ceiling Fan(s), Central
Flooring Carpet, Laminate, Tile, Wood
Fireplaces Number 1
Fireplaces Type Family Room, Wood Burning
Appliance Dishwasher, Disposal, Microwave, Free Standing Electric Oven, Free Standing Electric Range
Laundry Inside Area
Exterior
Parking Features RV Possible, Garage Door Opener, Garage Facing Front, Interior Access
Garage Spaces 2.0
Fence Back Yard, Wood
Utilities Available Public, Internet Available
Roof Type Tile
Topography Level
Street Surface Paved
Private Pool No
Building
Lot Description Auto Sprinkler F&R
Story 1
Foundation Slab
Sewer In & Connected
Water Public
Architectural Style A-Frame
Schools
Elementary Schools Stockton Unified
Middle Schools Stockton Unified
High Schools Stockton Unified
School District San Joaquin
Others
Senior Community No
Tax ID 121-110-03
Special Listing Condition Offer As Is
Pets Allowed Yes, Cats OK, Dogs OK
Read Less Info
Want to know what your home might be worth? Contact us for a FREE valuation!

Our team is ready to help you sell your home for the highest possible price ASAP

Bought with Cornerstone Real Estate Group







