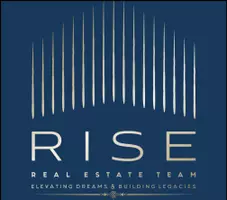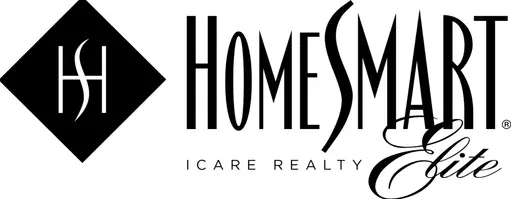$963,500
$977,000
1.4%For more information regarding the value of a property, please contact us for a free consultation.
4 Beds
3 Baths
3,187 SqFt
SOLD DATE : 07/18/2023
Key Details
Sold Price $963,500
Property Type Single Family Home
Sub Type Single Family Residence
Listing Status Sold
Purchase Type For Sale
Square Footage 3,187 sqft
Price per Sqft $302
MLS Listing ID 223043135
Sold Date 07/18/23
Bedrooms 4
Full Baths 3
HOA Y/N No
Originating Board MLS Metrolist
Year Built 2000
Lot Size 0.417 Acres
Acres 0.4169
Property Sub-Type Single Family Residence
Property Description
LOCATION, LOCATION! Come Enjoy the Peace and Solitude of this Gorgeous Home on .41 acres at the End of the Cul-de-sac backing up to Open Space! **SUCH A RARE FIND!** Perfect for Entertaining friends and family for Summer BBQ's by the POOL! *NEW HVAC, *NEW Kitchen Appliances, *Fresh Paint Inside and Out, *New Carpet, *New Fixtures, *NO HOA! *Solar! *This 3187 Sq Ft 4 bedroom, 3 bath has a formal dining room, living room, family room and large Bonus room upstairs. **Master Bedroom is an Oasis complete with sitting room, fireplace, balcony, jetted tub and 2 huge walk-in closets. **This home is a must see and wont last long!**
Location
State CA
County Placer
Area 12765
Direction West Oaks Blvd. to Hunter to Iroquois Ct.
Rooms
Family Room Cathedral/Vaulted, Great Room
Guest Accommodations No
Master Bathroom Shower Stall(s), Double Sinks, Soaking Tub, Jetted Tub, Sunken Tub, Walk-In Closet 2+, Window
Master Bedroom Balcony, Sitting Room, Walk-In Closet 2+
Living Room Cathedral/Vaulted, Great Room
Dining Room Dining/Living Combo, Formal Area
Kitchen Breakfast Area, Butlers Pantry, Pantry Cabinet, Pantry Closet, Island, Island w/Sink, Kitchen/Family Combo, Tile Counter
Interior
Interior Features Cathedral Ceiling, Formal Entry
Heating Central, Fireplace(s), MultiZone
Cooling Ceiling Fan(s), Central, Whole House Fan, MultiZone
Flooring Carpet, Tile
Fireplaces Number 2
Fireplaces Type Master Bedroom, Family Room
Window Features Dual Pane Full
Appliance Built-In Electric Oven, Gas Cook Top, Hood Over Range, Dishwasher, Disposal, Microwave, Plumbed For Ice Maker
Laundry Cabinets, Sink, Ground Floor, Inside Room
Exterior
Exterior Feature Balcony, Covered Courtyard
Parking Features Attached, Garage Door Opener, Garage Facing Front
Garage Spaces 3.0
Fence Back Yard, Fenced, Wood
Pool Built-In, Dark Bottom
Utilities Available Cable Available, Public, Solar, Electric, Internet Available, Natural Gas Connected
View Garden/Greenbelt
Roof Type Cement,Tile
Street Surface Asphalt
Private Pool Yes
Building
Lot Description Auto Sprinkler F&R, Cul-De-Sac, Curb(s)/Gutter(s), Greenbelt, Landscape Back, Landscape Front
Story 2
Foundation Slab
Sewer Public Sewer
Water Water District, Public
Architectural Style Contemporary, Traditional
Schools
Elementary Schools Rocklin Unified
Middle Schools Rocklin Unified
High Schools Rocklin Unified
School District Placer
Others
Senior Community No
Tax ID 373-130-015-000
Special Listing Condition None
Pets Allowed Yes
Read Less Info
Want to know what your home might be worth? Contact us for a FREE valuation!

Our team is ready to help you sell your home for the highest possible price ASAP

Bought with Keller Williams Realty







