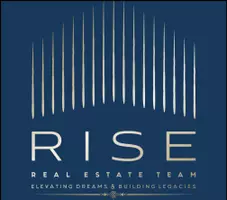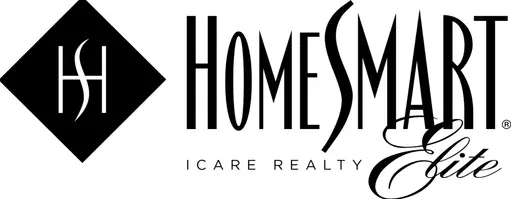
3 Beds
3 Baths
2,187 SqFt
3 Beds
3 Baths
2,187 SqFt
Key Details
Property Type Single Family Home
Sub Type Single Family Residence
Listing Status Active
Purchase Type For Sale
Square Footage 2,187 sqft
Price per Sqft $250
MLS Listing ID 225118973
Bedrooms 3
Full Baths 2
HOA Y/N No
Year Built 1991
Lot Size 4,199 Sqft
Acres 0.0964
Property Sub-Type Single Family Residence
Source MLS Metrolist
Property Description
Location
State CA
County Sacramento
Area 10843
Direction From Walerga Rd, L onto N Loop Blvd., R on Redwater Dr., Left on Thornbury Dr, R on Merano Way, L on Giverny Cir.
Rooms
Guest Accommodations No
Master Bathroom Shower Stall(s), Double Sinks, Tile, Tub, Quartz, Window
Master Bedroom Closet
Living Room View
Dining Room Formal Area
Kitchen Quartz Counter
Interior
Heating Central
Cooling Ceiling Fan(s), Central
Flooring Carpet, Laminate, Tile
Fireplaces Number 1
Fireplaces Type Insert, Family Room
Appliance Hood Over Range, Dishwasher, Free Standing Gas Oven
Laundry Electric, Inside Area
Exterior
Parking Features Attached, Garage Door Opener, Garage Facing Front, Interior Access
Garage Spaces 2.0
Fence Wood, Fenced
Utilities Available Public, Sewer In & Connected, Electric, Natural Gas Connected
Roof Type Tile
Private Pool No
Building
Lot Description Auto Sprinkler Front, Curb(s)/Gutter(s)
Story 2
Foundation Concrete
Sewer Public Sewer
Water Public
Schools
Elementary Schools Center Joint Unified
Middle Schools Center Joint Unified
High Schools Center Joint Unified
School District Sacramento
Others
Senior Community No
Tax ID 203-1290-044-0000
Special Listing Condition None









