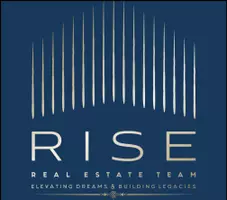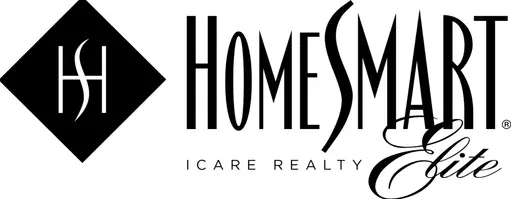3 Beds
2 Baths
1,102 SqFt
3 Beds
2 Baths
1,102 SqFt
Open House
Sun Aug 24, 12:00pm - 2:00pm
Key Details
Property Type Single Family Home
Sub Type Single Family Residence
Listing Status Active
Purchase Type For Sale
Square Footage 1,102 sqft
Price per Sqft $339
Subdivision Larchmont Village
MLS Listing ID 225108737
Bedrooms 3
Full Baths 1
HOA Y/N No
Year Built 1960
Lot Size 7,841 Sqft
Acres 0.18
Property Sub-Type Single Family Residence
Source MLS Metrolist
Property Description
Location
State CA
County Sacramento
Area 10660
Direction Heading W on I-80 take the Greenback/Elkhorn exit and turn right. Turn right on Larchmont to address.
Rooms
Guest Accommodations No
Living Room Other
Dining Room Breakfast Nook, Space in Kitchen
Kitchen Pantry Cabinet
Interior
Heating Central
Cooling Central
Flooring Carpet, Laminate
Appliance Free Standing Gas Range, Hood Over Range, Dishwasher
Laundry Hookups Only, Inside Area
Exterior
Parking Features Attached, Garage Facing Front
Garage Spaces 1.0
Fence Back Yard, Fenced
Utilities Available Public, Sewer Connected, Electric, Natural Gas Connected
Roof Type Composition
Topography Level
Street Surface Paved
Private Pool No
Building
Lot Description Auto Sprinkler F&R, Curb(s)/Gutter(s)
Story 1
Foundation Raised
Sewer Other
Water Public
Architectural Style Contemporary
Schools
Elementary Schools Twin Rivers Unified
Middle Schools Twin Rivers Unified
High Schools Twin Rivers Unified
School District Sacramento
Others
Senior Community No
Tax ID 200-0025-003-0000
Special Listing Condition None








