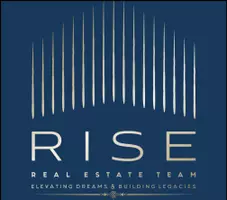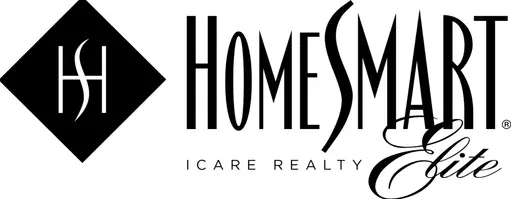4 Beds
4 Baths
2,861 SqFt
4 Beds
4 Baths
2,861 SqFt
Key Details
Property Type Single Family Home
Sub Type Single Family Residence
Listing Status Active
Purchase Type For Sale
Square Footage 2,861 sqft
Price per Sqft $419
Subdivision Blackstone
MLS Listing ID 225084546
Bedrooms 4
Full Baths 3
HOA Fees $191/mo
HOA Y/N Yes
Year Built 2015
Lot Size 0.270 Acres
Acres 0.27
Property Sub-Type Single Family Residence
Source MLS Metrolist
Property Description
Location
State CA
County El Dorado
Area 12602
Direction Exit Hwy 50 @ Latrobe South. Left on Clubview. Left on Blackstone. Right on Cornerstone. Right on Keystone Dr. Through gates to address. Home is on the right.
Rooms
Guest Accommodations No
Master Bathroom Double Sinks
Living Room Great Room
Dining Room Formal Area
Kitchen Slab Counter, Island, Stone Counter, Island w/Sink
Interior
Heating Central, Solar Heating
Cooling Ceiling Fan(s), Central
Flooring Carpet, Tile, Wood
Fireplaces Number 1
Fireplaces Type Other
Appliance Gas Cook Top, Hood Over Range, Dishwasher
Laundry Inside Room
Exterior
Parking Features Attached, Tandem Garage
Garage Spaces 3.0
Pool Built-In, On Lot
Utilities Available Electric, Internet Available, Natural Gas Connected
Amenities Available Pool, Clubhouse, Trails, Gym
Roof Type Tile
Topography Level
Street Surface Paved
Porch Front Porch
Private Pool Yes
Building
Lot Description Auto Sprinkler F&R, Gated Community
Story 1
Foundation Slab
Builder Name Lennar
Sewer In & Connected
Water Meter on Site, Public
Schools
Elementary Schools Buckeye Union
Middle Schools Buckeye Union
High Schools El Dorado Union High
School District El Dorado
Others
HOA Fee Include Pool
Senior Community No
Tax ID 118-470-025-000
Special Listing Condition None
Virtual Tour https://iframe.videodelivery.net/50206450e38eae6874a8229883537c5c








