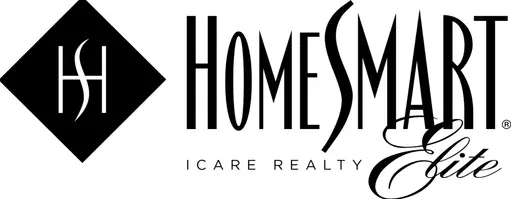3 Beds
2 Baths
965 SqFt
3 Beds
2 Baths
965 SqFt
Key Details
Property Type Single Family Home
Sub Type Single Family Residence
Listing Status Active
Purchase Type For Sale
Square Footage 965 sqft
Price per Sqft $440
Subdivision Larchmont Village
MLS Listing ID 225066448
Bedrooms 3
Full Baths 2
HOA Y/N No
Year Built 1969
Lot Size 6,098 Sqft
Acres 0.14
Property Sub-Type Single Family Residence
Source MLS Metrolist
Property Description
Location
State CA
County Sacramento
Area 10660
Direction Galbrath Drive to Arutas to address.
Rooms
Guest Accommodations No
Master Bedroom Closet
Living Room Other
Dining Room Dining Bar, Space in Kitchen
Kitchen Granite Counter, Island
Interior
Heating Central
Cooling Ceiling Fan(s), Central
Flooring Carpet, Simulated Wood, Vinyl
Equipment Water Filter System
Window Features Dual Pane Full
Appliance Dishwasher, Microwave, Free Standing Electric Range
Laundry Dryer Included, Hookups Only, In Garage
Exterior
Exterior Feature Entry Gate, Wet Bar
Parking Features Attached, Garage Facing Front
Garage Spaces 1.0
Fence Back Yard, Metal, Wood, Front Yard
Utilities Available Public, Electric
Roof Type Composition
Topography Level
Street Surface Paved
Accessibility AccessibleDoors
Handicap Access AccessibleDoors
Porch Covered Patio
Private Pool No
Building
Lot Description Auto Sprinkler F&R, Curb(s), Garden, Landscape Back, Landscape Front
Story 1
Foundation Slab
Sewer Sewer Connected
Water Public
Level or Stories One
Schools
Elementary Schools Twin Rivers Unified
Middle Schools Twin Rivers Unified
High Schools Twin Rivers Unified
School District Sacramento
Others
Senior Community No
Tax ID 219-0128-002-0000
Special Listing Condition None








